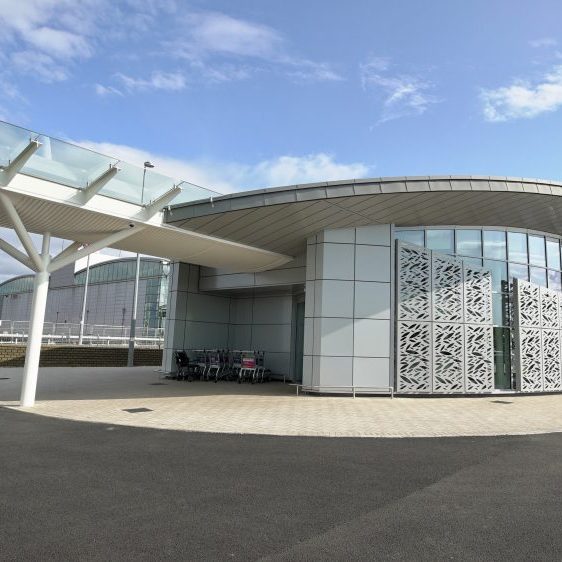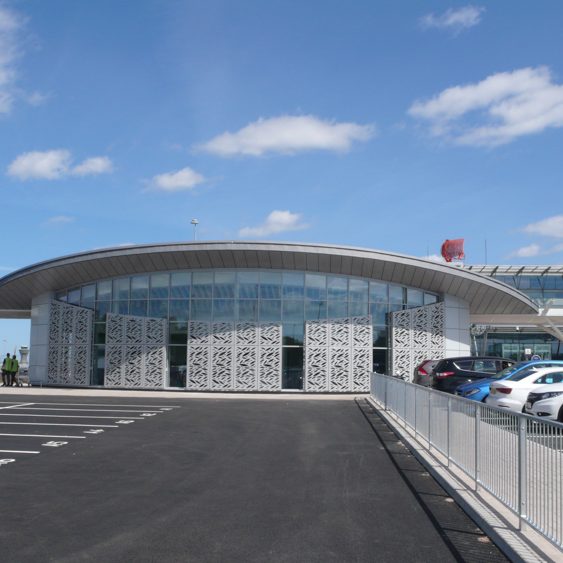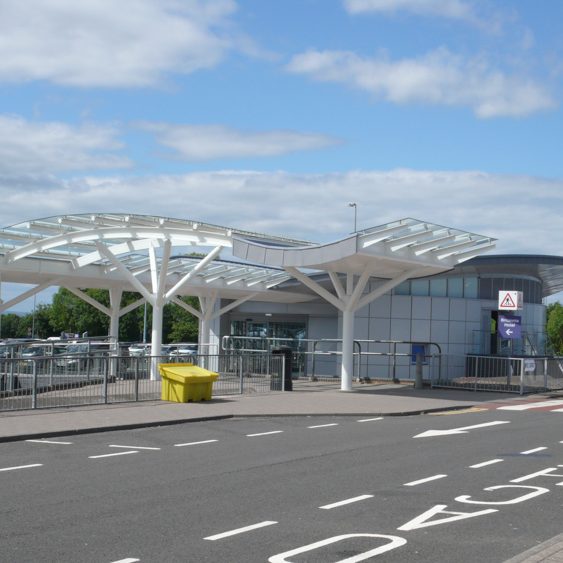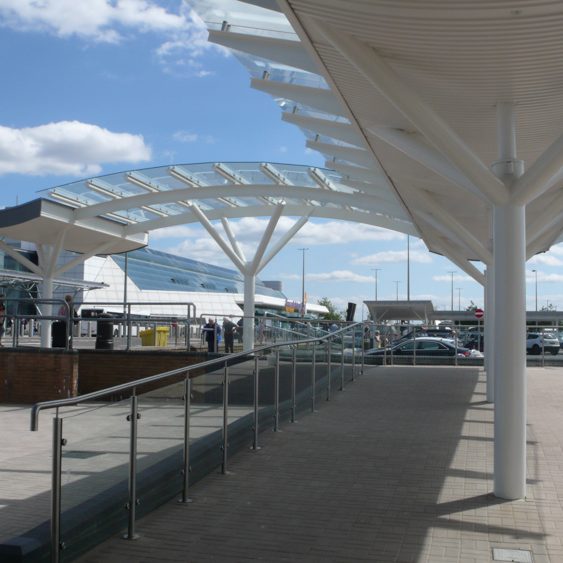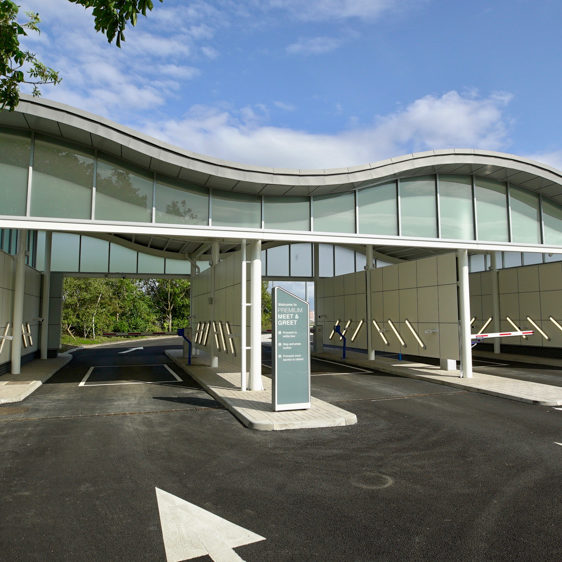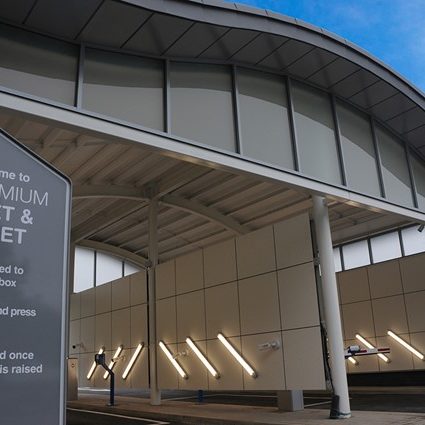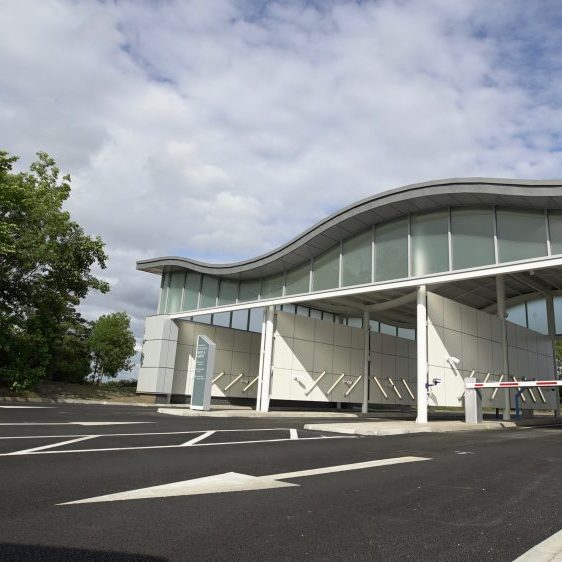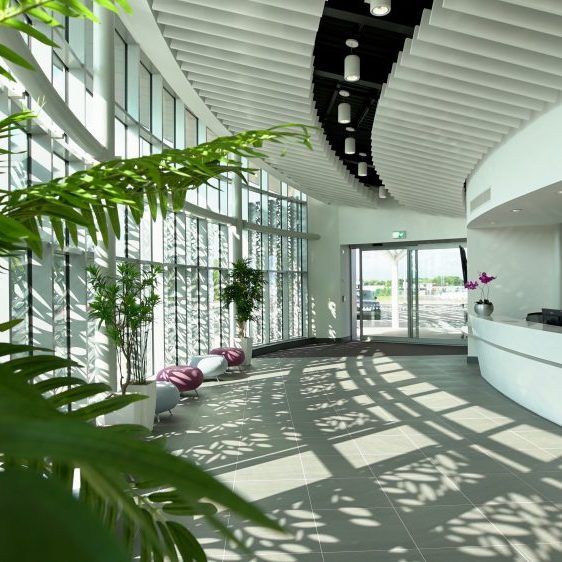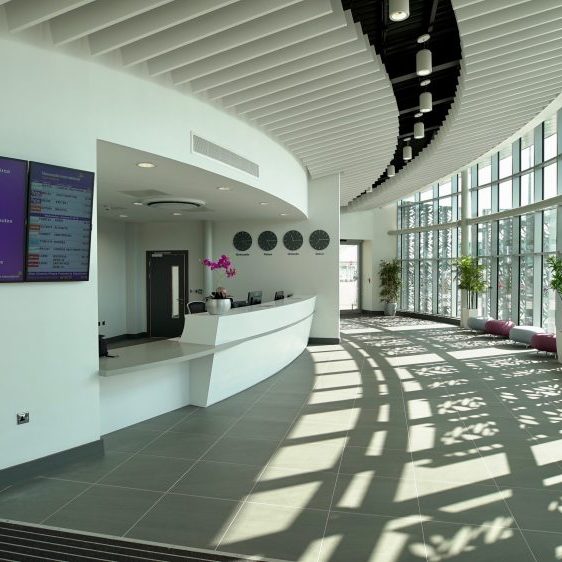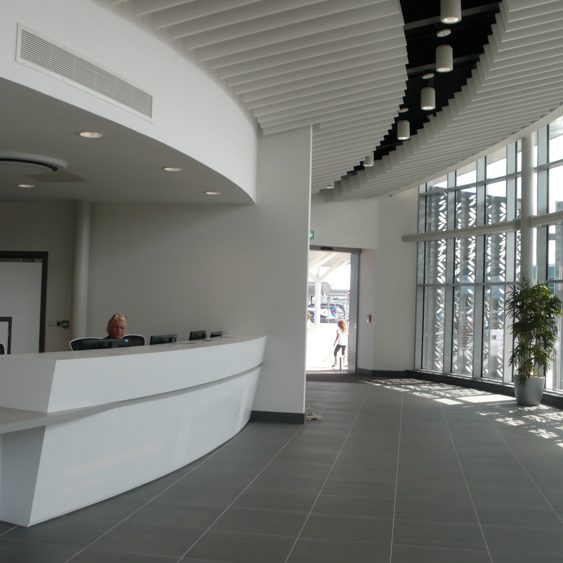The Newcastle International Car Park Projects comprise a comprehensive suite of structures conceived as an improvement to the external arrival offer at the airport. They include canopies at premium parking drop-off locations and the future car-hire offices; a VDRS (vehicle damage recording system) unit; and a central Meet and Greet building which replaces an outmoded temporary building to the east.
The Meet and Greet building provides a valet parking service at the airport, and it’s plan form is organised axially, with the public concourse occupying the west side of the building. This generates a relaxed movement flow for arriving and departing passengers passing through, as they drop off their car keys and continue towards the terminal.
The design philosophy is predicated on the terminal buildings and adopts the same palette of hard materials. The building form continues this theme and is curved in the horizontal and vertical planes, evocative of its aeronautical context. The roof is articulated about a central inverted barrel vault element which is extrapolated at either end of the building as canopy profiles which are detailed in a combination of glazed and solid elements helping to integrate the rainwater disposal system.
The design concept also recognises that the building operates 24/7, and that travellers, may well be arriving in hours of darkness. The illumination and transparency of the building is therefore important from the point of view of a sense of welcome and legibility. During daytime operations this is offset by shading provided by the roof overhang and light filter cladding technology.
In so far as there was ample room for the building with no spatial restrictions it was imperative that the construction works did not compromise the day-to-day functions of the airport’s short-stay car park. Provision has also been made within the design of the building for a future baggage tunnel link into the main terminal building.


